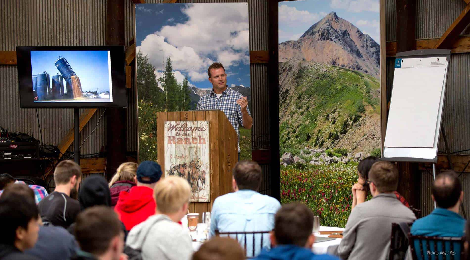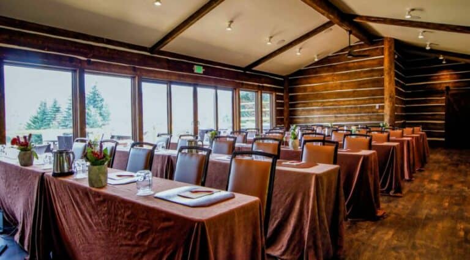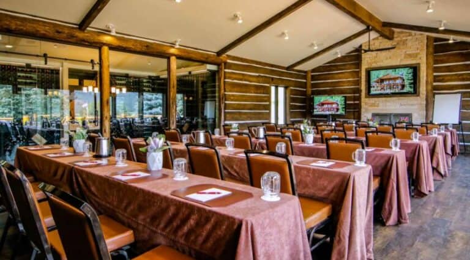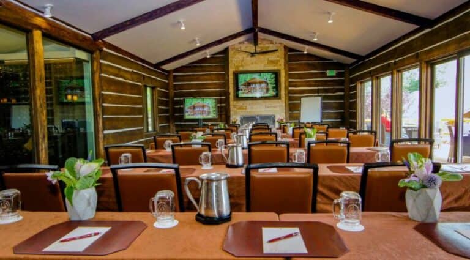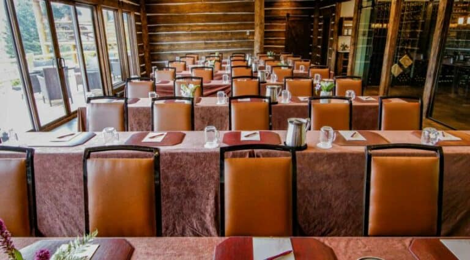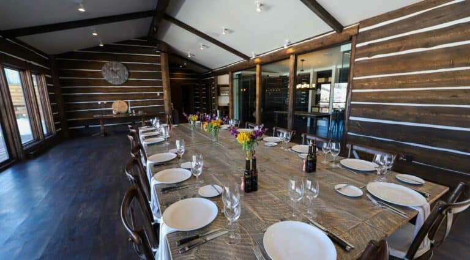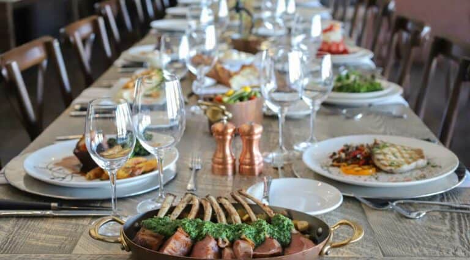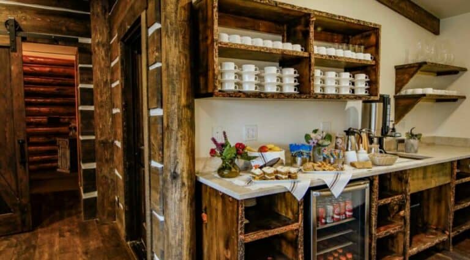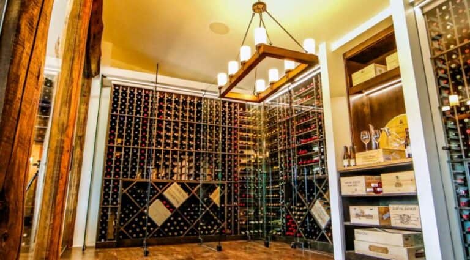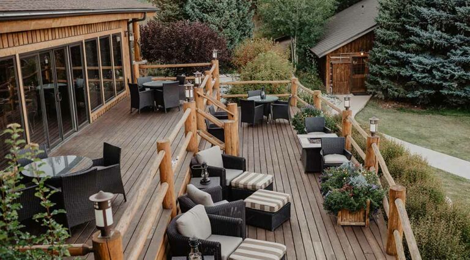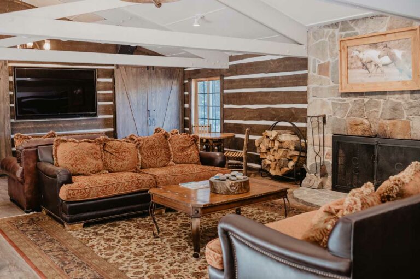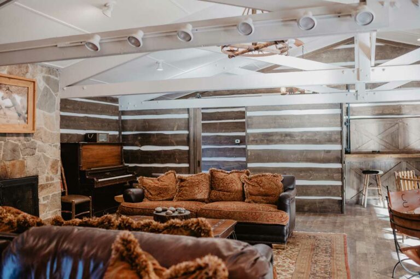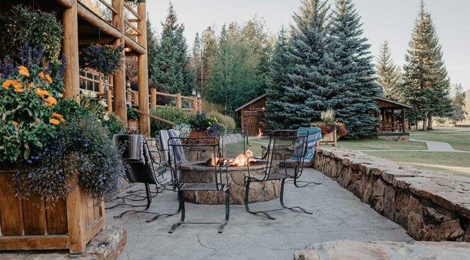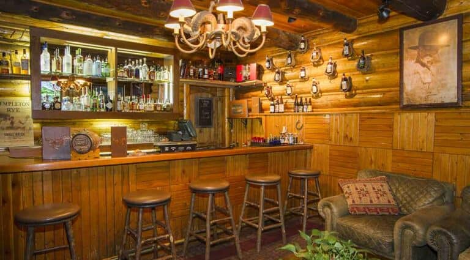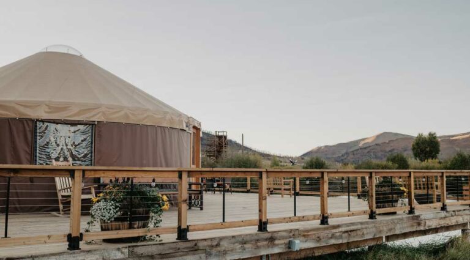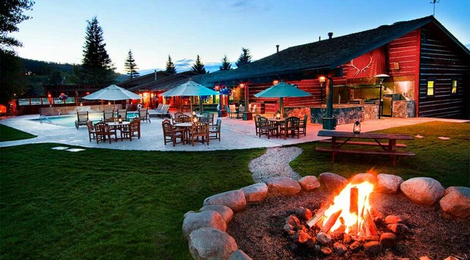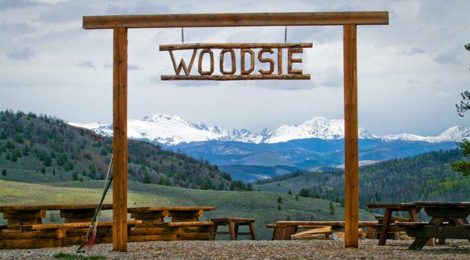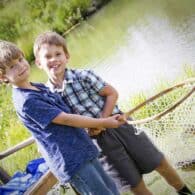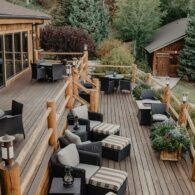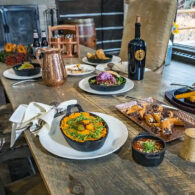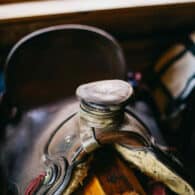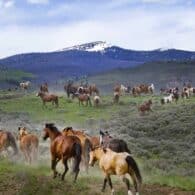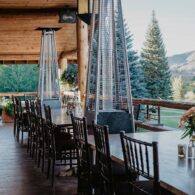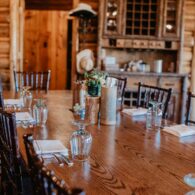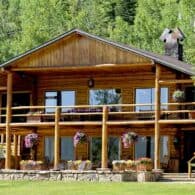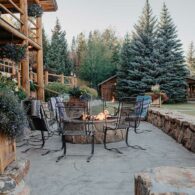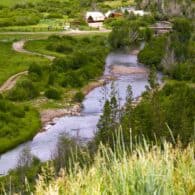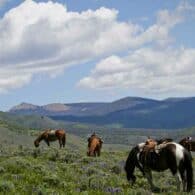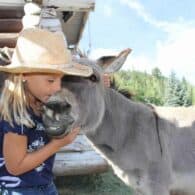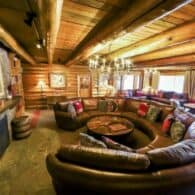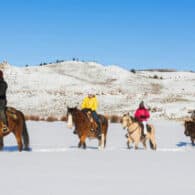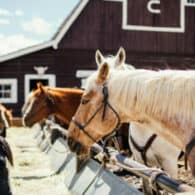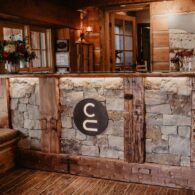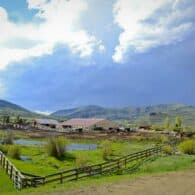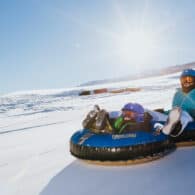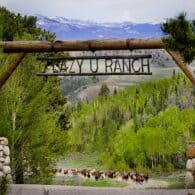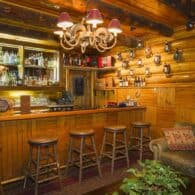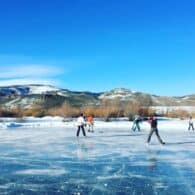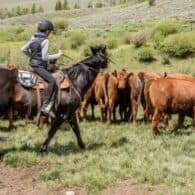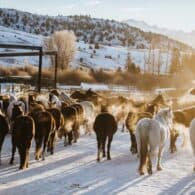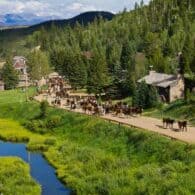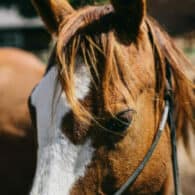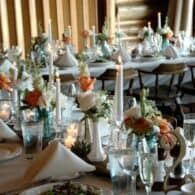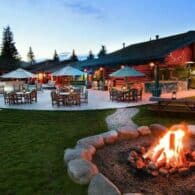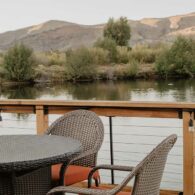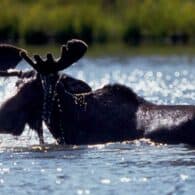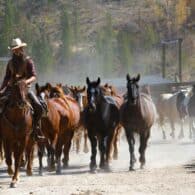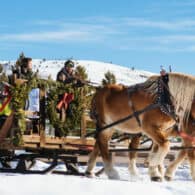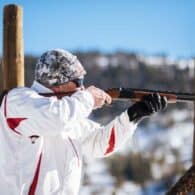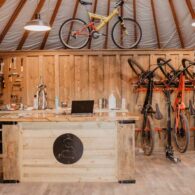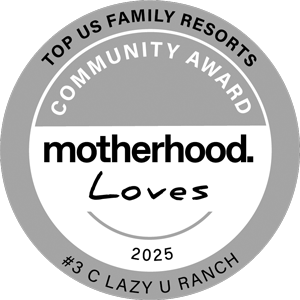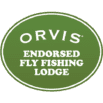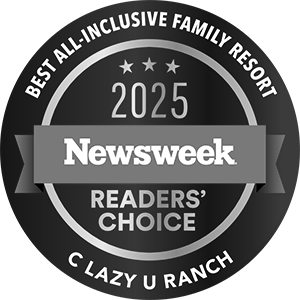Latigo Meeting Room & Adega Wine Room
The Ranch’s newest meeting room is adjacent to the Main Lodge.
- Ideal for groups of 10-63 people
- A multitude of configuration options exist which include rounds, schoolies, U-shape setup
- 1,112 square feet new private meeting space
- State of the art built-in audio and visual
- Private banquet room
- Adega Wine Room for private wine tastings or a private chef’s table
- Spectacular views and lots of natural light
The Patio House
An ideal space for medium to large informal gatherings.
- Perfect space for group of 10-25 people
- 912 sq. ft. with a lot of flexibility within the space for a casual living room setting (pictured) or the room can be transformed into a more formal conference or meeting room style setup (see floorplans)
- Wood burning fireplace in the meeting room, cathedral ceilings, hardwood floors and lots of natural light
- Easily serviced by the Patio House bar, kitchen and centrally located
The Hay Barn
This corporate meeting venue space can accommodate our biggest groups in a unique western barn setting.
- Ideal for groups with 40-100 people
- Typically set up with round tables but there are numerous configurations including auditorium, conference or a standard meeting room
- Hay Barn Lower Level – 2,058 sq. ft. – Main meeting area
- Hay Barn Upper Level – 1,020 sq. ft. – Great breakout space
- Also perfect for evening events, teambuilding exercises or live entertainment
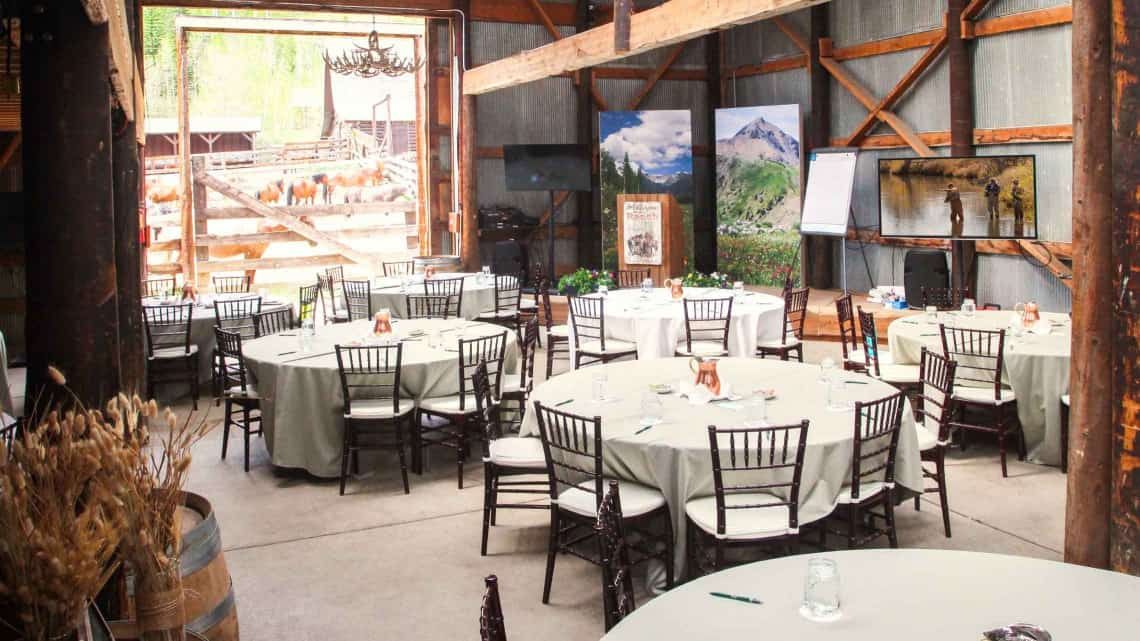
Card Room
Just the spot for a small executive conclave or breakout meeting.
- 200 square feet (breakout room)
- Card table seats 8 along with two captain’s chairs and a couch for a more informal meeting room option
- Large 65” TV for presentations, entertainment and music
- Adjacent to the Main Lodge Living Room, Bar and Saloon
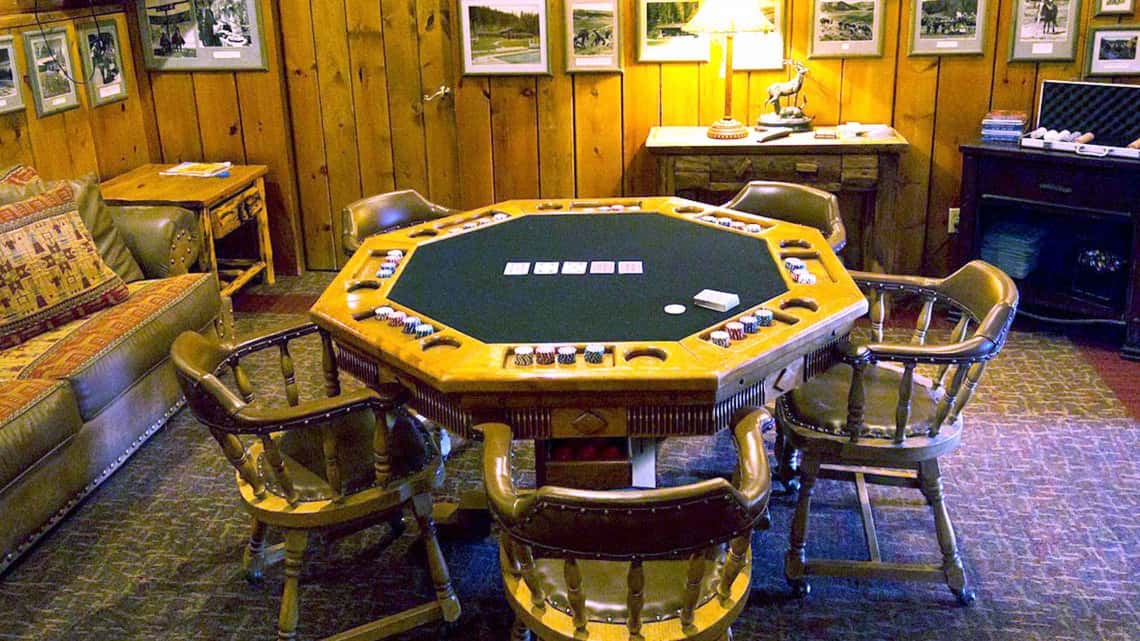
Suites
Comfortably decorated, our suites provide additional space for breakout sessions.
- Perfect for an informal relaxing meeting room option or breakout space
- Multiple options to choose from ranging from small living rooms with fireplaces to multi-room suites for breakout meetings
- Craft service and catering available upon request
- Option to use a suite as a hospitality room
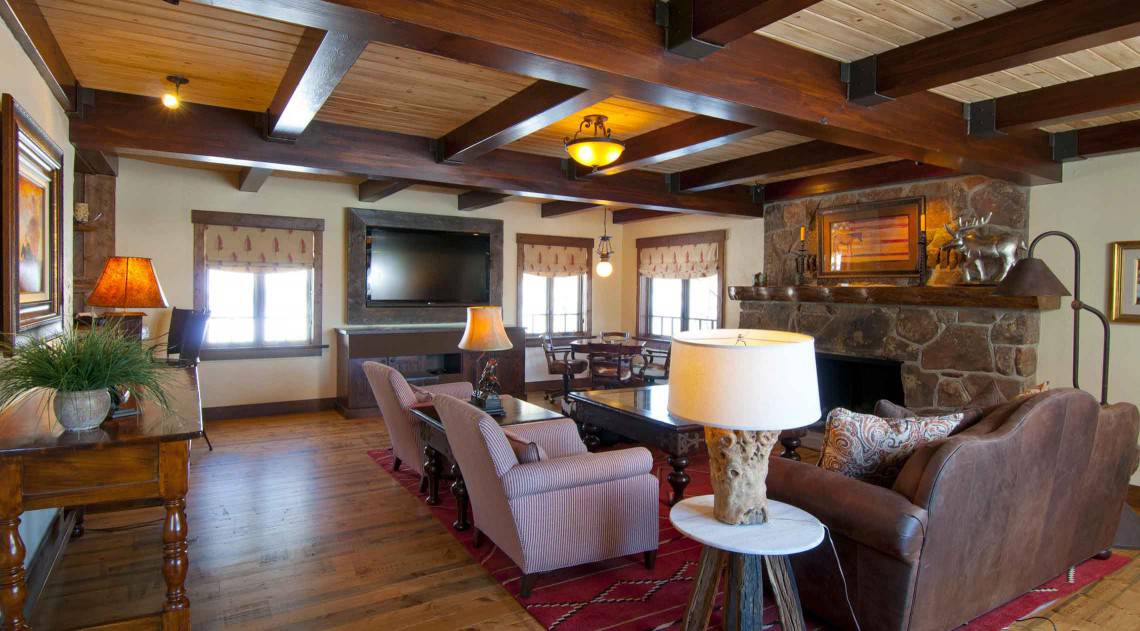
Terraces, Fireside Lounges, and the Bar
Just right for hospitality and discussion.
- The Main Lodge and Patio House both have great terraces for a more informal discussion
- The large deck around the Activity Yurt has great views and ample space
- 5 Fireside options to choose from between the Main Lodge, Patio House, Woodsie Overlook and near Willow Creek
- The Main Lodge Bar is an old western saloon that services the card room, lodge living room and fireside terrace, which are all perfect for winding down a day of meetings
